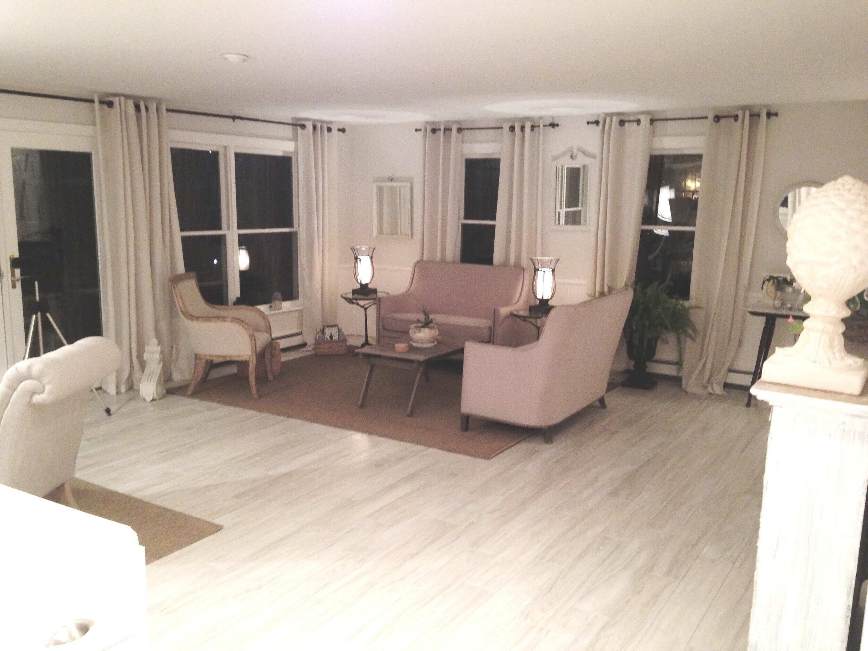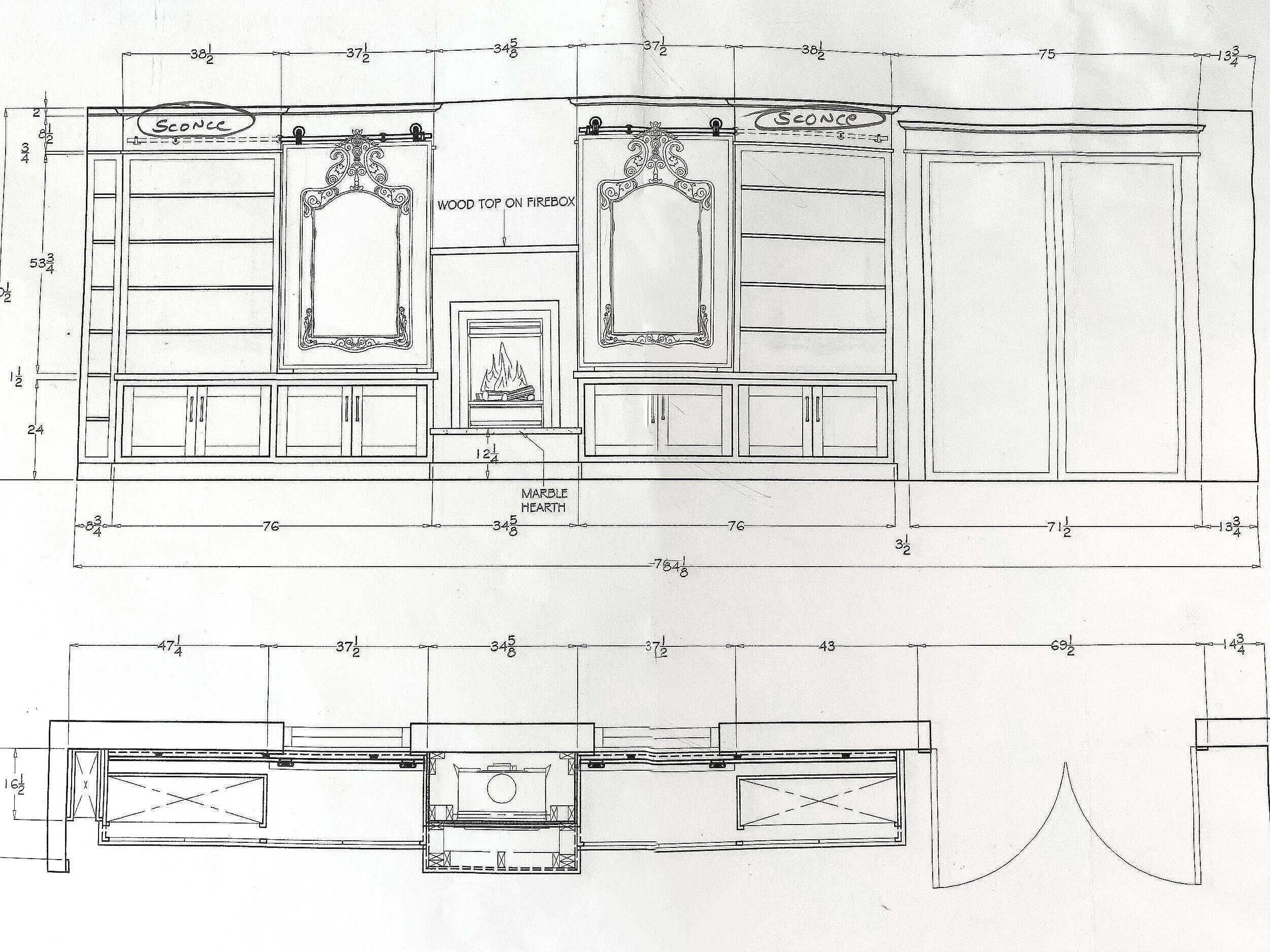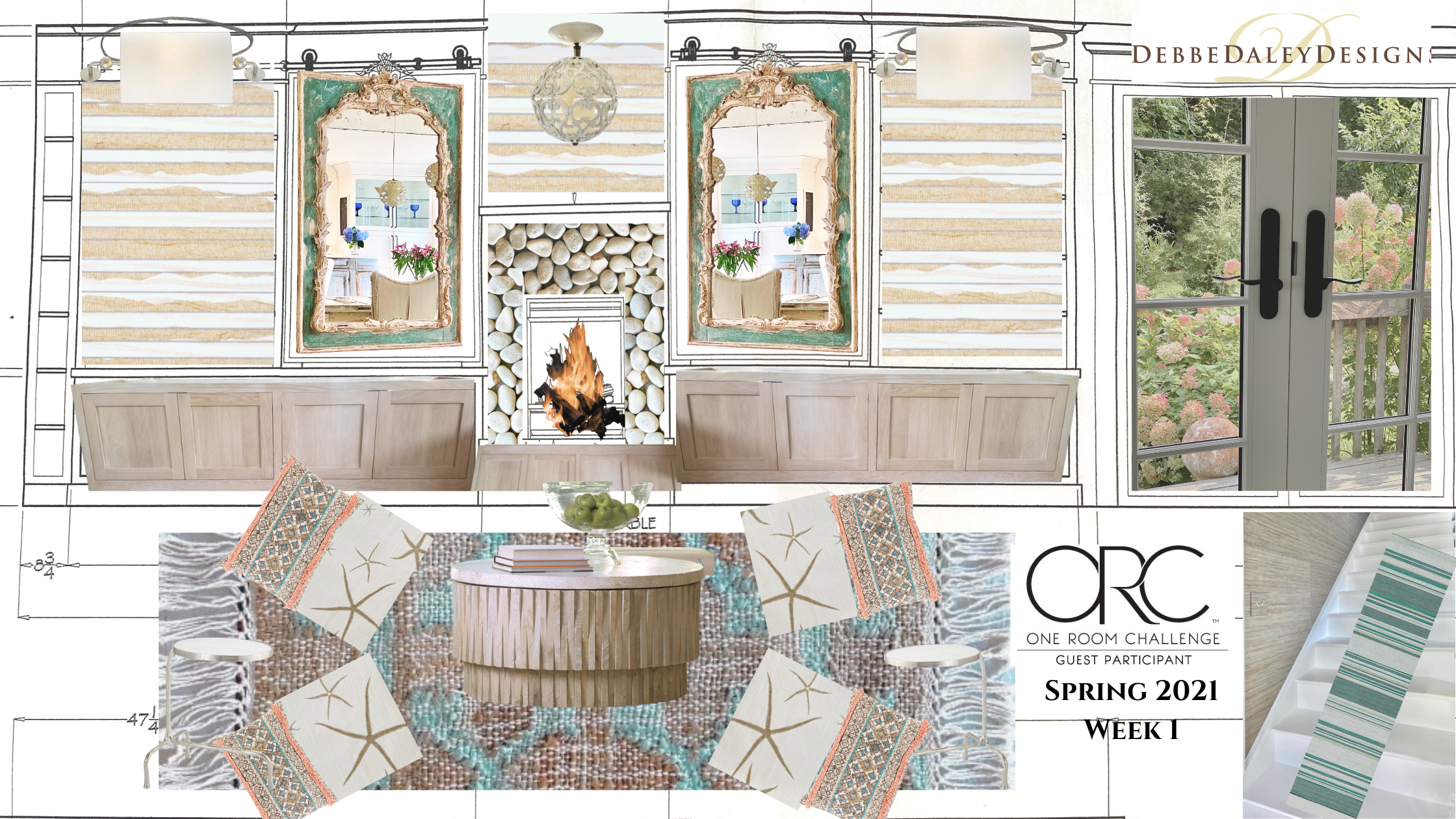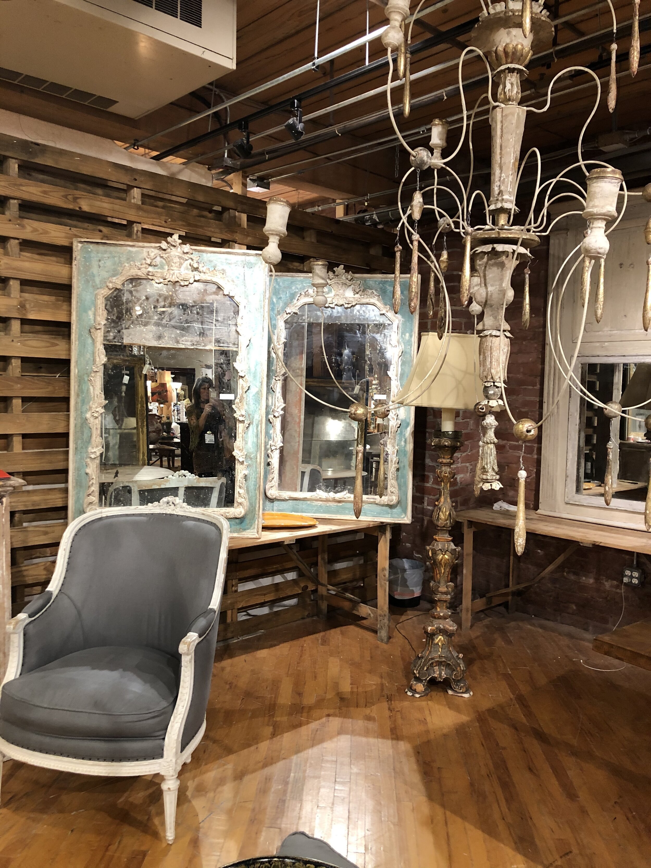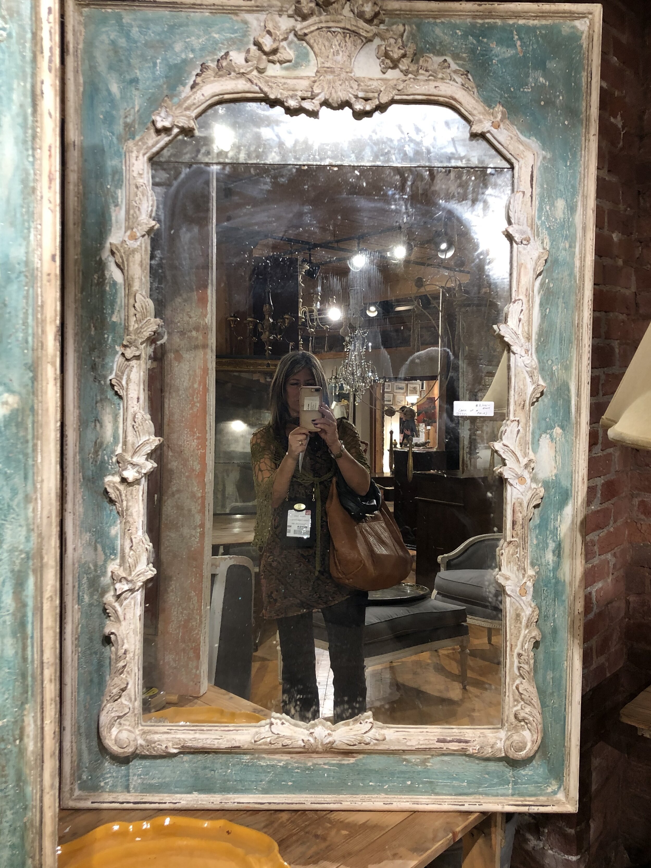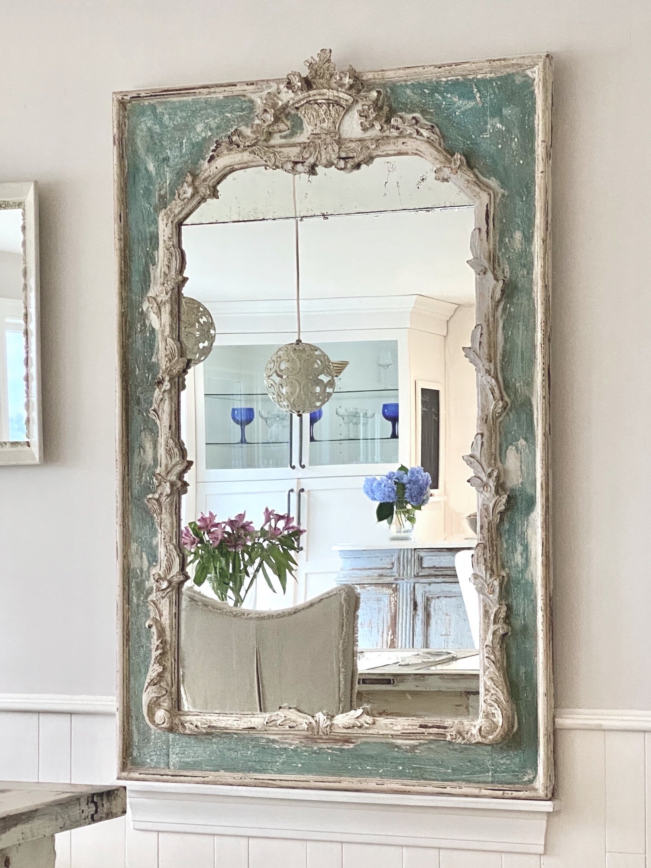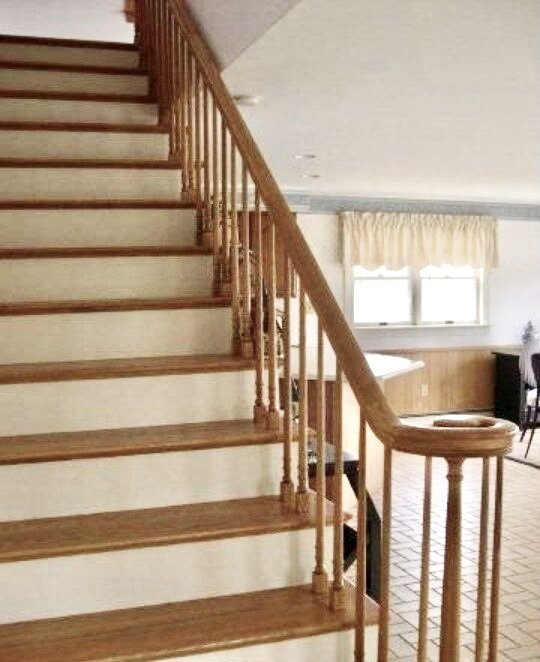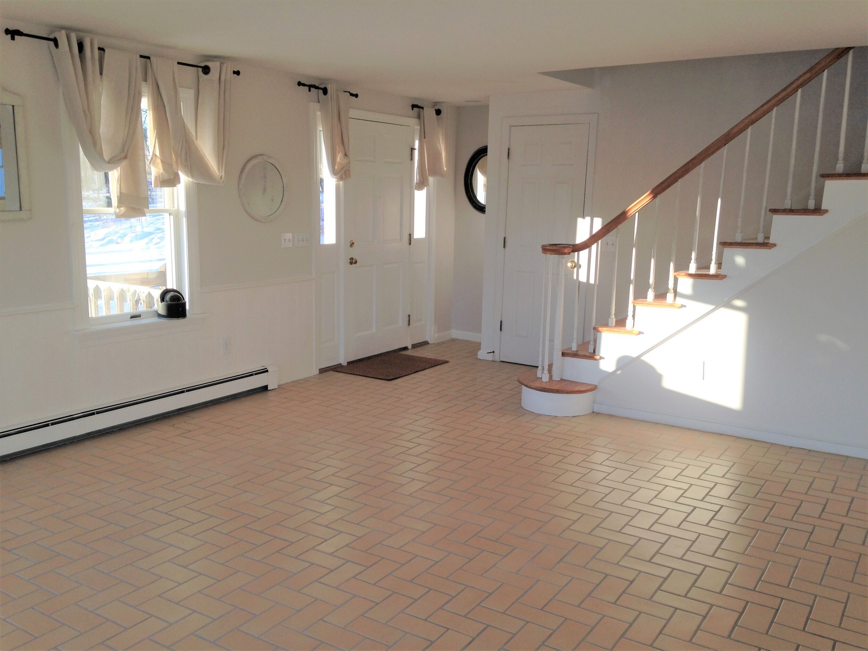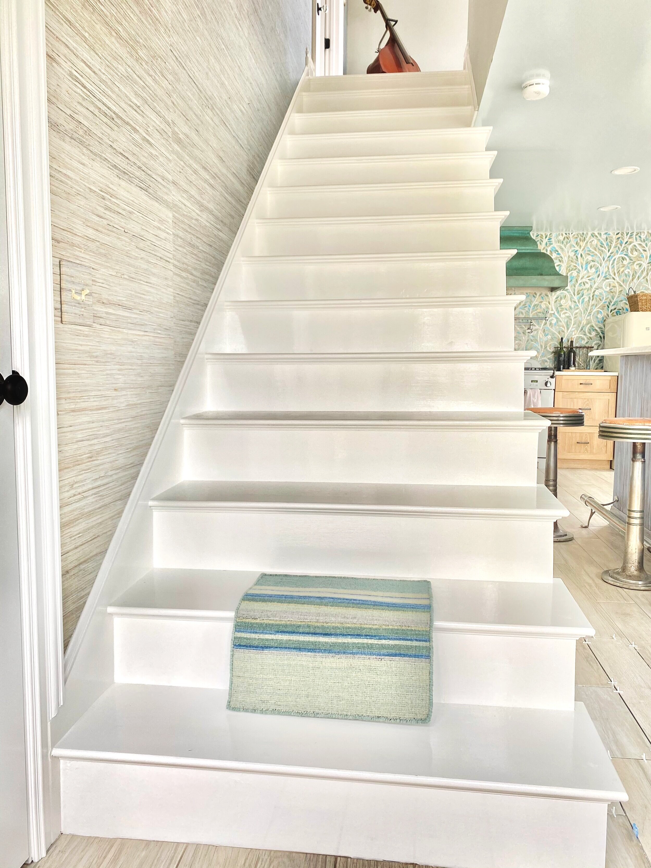One Room Challenge Spring 2021 Week 1 - Creating a Keeping Room
Our Week One Creating a Keeping Room Kick Off
The Spring 2021 Better Homes and Gardens One Room Challenge is on! Follow along the transformation journey for eight weeks as this camp space goes from an old den to a bachelor space to a sitting area to a real keeping room in an open kitchen space.
I’m so excited to participate in my third One Room Challenge for Spring 2021 as a guest participant. Now with a few ORCs under my belt, I’m ready again to tackle another design project in my own home, creating a keeping room within our open kitchen space. This transformation will take place over the next eight weeks with prep, planning, and ordering cabinetry starting last November 2020 during the pandemic.
The One Room Challenge was the brainchild of owner and creator Linda Weinstein. Linda’s role as director of the ORC has enthusiastically facilitated the transformation of hundreds of spaces across the interior design-related online community. Better Homes & Gardens is the official media sponsor of the ORC. Thank you, Linda, I am excited to be once again a guest participant in the Spring 2021 ORC. I’m looking forward to supporting my fellow designers and seeing what creative design projects they have to feature.
What is a Keeping Room?
The actual definition of a keeping room is “an area adjacent to the kitchen.” It is a term that dates back to Colonial times when homes were typically heated by a small fireplace or wood-burning stove in the kitchen. In modern times, the keeping room is often treated as a more informal living area.
A keeping room is a very basic concept. It is essentially a secondary living room that connects to the kitchen area. It was a popular space before central heating systems because the heat from the kitchen kept the keeping room warm, making it one of the few heated areas in the house.
This space has seen many transformations since I first came to the house in 2011 when I started dating my soon-to-be husband. When he purchased the cottage in 2010, the area was used as a den off the open kitchen. After the sale, it became a bachelor space with an oversized leather sofa, loveseat, and the original vanilla herringbone tile floor and mini print wallpaper. It had a small sitting area and, lastly, a dining area. From then, and with many renovations in the home, including the open kitchen renovation and new porcelain plank floor tiles, we never really finished the sitting area.
As we settle into our cedar bungalow, it was finally time to create an adult space. The new keeping room off the kitchen will be complete with a small gas fireplace, bookcases, and antique pocket mirrors that would provide window privacy at night but give us a view of the Atlantic’s Piscataqua River during the day. A floor-to-ceiling wine rack and comfortable seating around a coffee table are planned for entertaining and taking in the water views right outside our window. This One Room Challenge keeping room will finally complete the first floor of our home.
After sketching out the design and vision for the wall, we collaborated with Mari Woods Kitchen Bath and Home to make our vision come alive. She’s also the same kitchen designer that brought our vision for our open kitchen concept alive. The idea was to mimic the same look from the kitchen wall over into the keeping room space with driftwood lower cabinets and white open shelves on the wall space flanking the windows. The challenge was to find a way to design antique mirrors I purchased these from High Point Market in the fall of 20219 at the Antique & Design Center. One mirror was purchased for the old sitting space. We then quickly realized we wanted the second one I didn’t purchase. We searched the market and purchased the second mirror. They will be used for privacy and placed over the two wall windows in the space as they fit perfectly.
The challenge was to find a way to have them slide behind the bookcases for open light during the day and slide them back over the windows at night for privacy. Mari designed a way for them to slide on tracks that would disappear behind the bookcases. I’m happy to say the cabinets and bookcases arrived yesterday, now to get the contractor back to install them.
Residential Interior Design Industry Collaboration
I I am very grateful to have Currey and Company sponsor the sconce lighting that will be installed over the two built-in bookcases. Phillip Jeffries also offered a generous grasscloth wallpaper contribution that will line the inside back walls of the bookcases. I am also excited that Surya offered a generous contribution for the natural jute area rug with tan and sage coloring and the lumbar pillows that will enhance the starfish upholstery on the Four Season's swivel glide chairs. A turquoise stripe runner from Jaipur Living will also be gracing the staircase painted in Benjamin Moore Chantilly Lace in high gloss.
Hunting and Gathering
A trip to the Weekender House in Portsmouth, NH, found us four club chairs from Four Seasons and a selection of fabric has already occurred in February. The chairs are a swivel glide feature to take advantage of conversation from anywhere in the open space as well as views of the water. We will be lucky if the chairs come in on time for the big reveal of the space. Also found was a Global Views side table with a marble top, which I purchased off the floor for fear of lead times and deadlines. This table is small and perfect for between two chairs.
Strolling through the Surya Showroom at the Boston Design Center, I found the perfect rug, which brought in the turquoise color from mosaic kitchen backsplash tiles. The rug is combined with natural jute for that relaxed feeling we were going for.
While we were working on creating the final keeping room look, it was decided to give the stairway an overhaul. The plan was to remove the original dated and yellowed oak treads and replace them with poplar for painting. Benjamin Moore’s Chantilly Lace was decided on in a high gloss finish to brighten up the stairway that has already been papered with an iridescent turquoise grasscloth.
At the same time, we would have the entire open kitchen and keeping room ceiling painted in Benjamin Moore’s Constellation and a high gloss finish.
Cabinet Delivery Issues
The planning for this space began in September 2020, and we ordered certain items from November 2020 through February 2021. We were fortunate that the fireplace has been here for three months. We have been waiting for custom cabinetry and built-in bookcases to be completed. Transportation from a small cabinet shop in Canada has been difficult due to Covid and quarantining. We hired a commercial trucking company to expedite getting them over the border.
The dilemma is that we could not get a commercial truck down our little private drive. They had to be re-routed to my fiancé’s warehouse and have to be personally brought to the house. The cabinets were delivered to the warehouse yesterday. Now to get all the contractors lined up in time and pray that the chairs will arrive by the end of 8 weeks, which is not good. I was also still in search of the perfect coffee table. The original marble top coffee table I had ordered from Restoration Hardware was not completely honed. The replacement has happened already and was refused for the same issue. I never order from RH; however, I could not find a table that would work as well in the space. I am happy to say I did find a coffee table last night from Global Views, the only issue is, again, I don’t think it will be in for the 8th-week reveal for the space.
While we were working on creating the final keeping room look, it was decided to give the stairway an overhaul. The plan was to remove the original dated and yellowed oak treads and replace them with poplar for painting. Benjamin Moore’s Chantilly Lace was decided on in a high gloss finish to brighten up the stairway that has already been papered with an iridescent turquoise grasscloth.
At the same time, we would have the entire open kitchen and keeping room ceiling painted in Benjamin Moore’s Constellation and a high gloss finish.
Come back next Thursday to see a compilation of the products featured in our new Keeping Room and progress on installation.
I want to thank Linda Weinstein, the creator of the One Room Challenge, once again for creating this motivational design event.
You can follow more of my ORC on Facebook and Instagram as well. Come back to see Week 2 of my keeping room creation. Better Homes & Gardens is the official media sponsor of the ORC.
About Debbe Daley
Debbe Daley is New England’s leading interior design expert in the fields of design, decorating, and styling of interior spaces. She is a professional speaker, educator, influencer, and business coach in interior design. She also teaches creative interior design and change-of-career-minded individuals at her School of Interiors. These courses provide mentoring and hands-on training. Debbe is currently an installed Design Services member for the Boston Design Center. She also is an educator and instructor at Middlesex Community College in the field of interior design.
Contact Debbe at ddaley@daleydesigns.com or (978) 697-0288.





